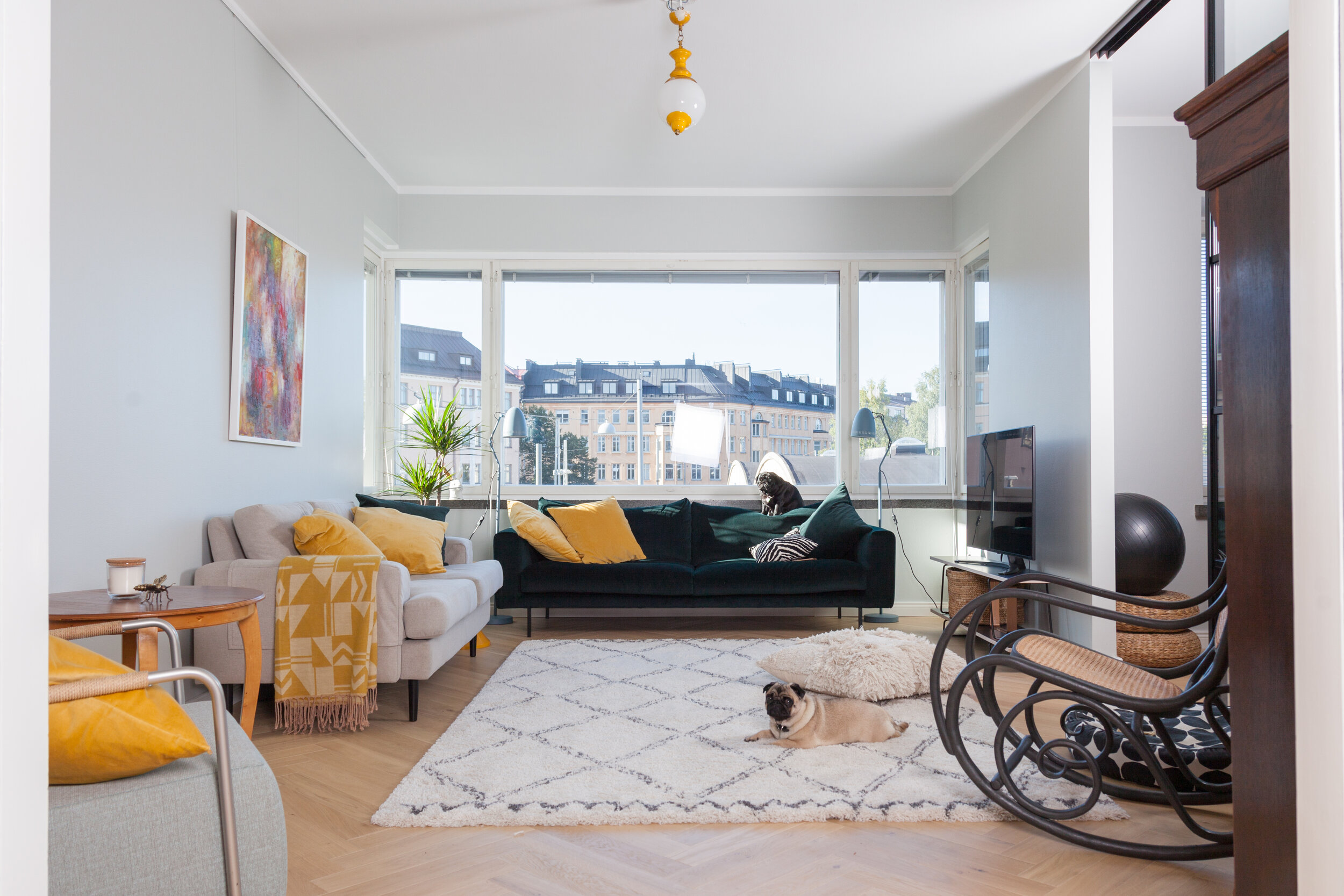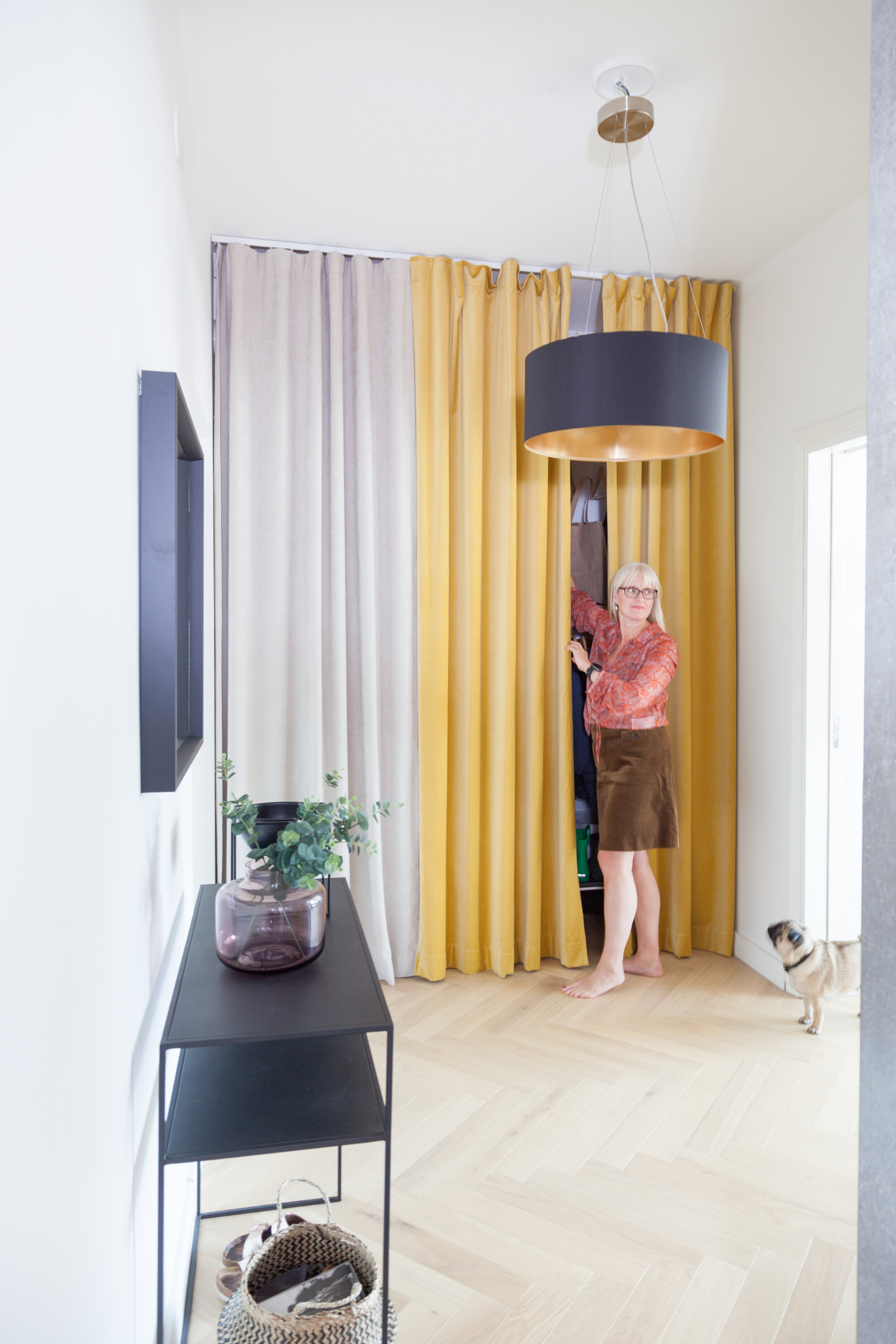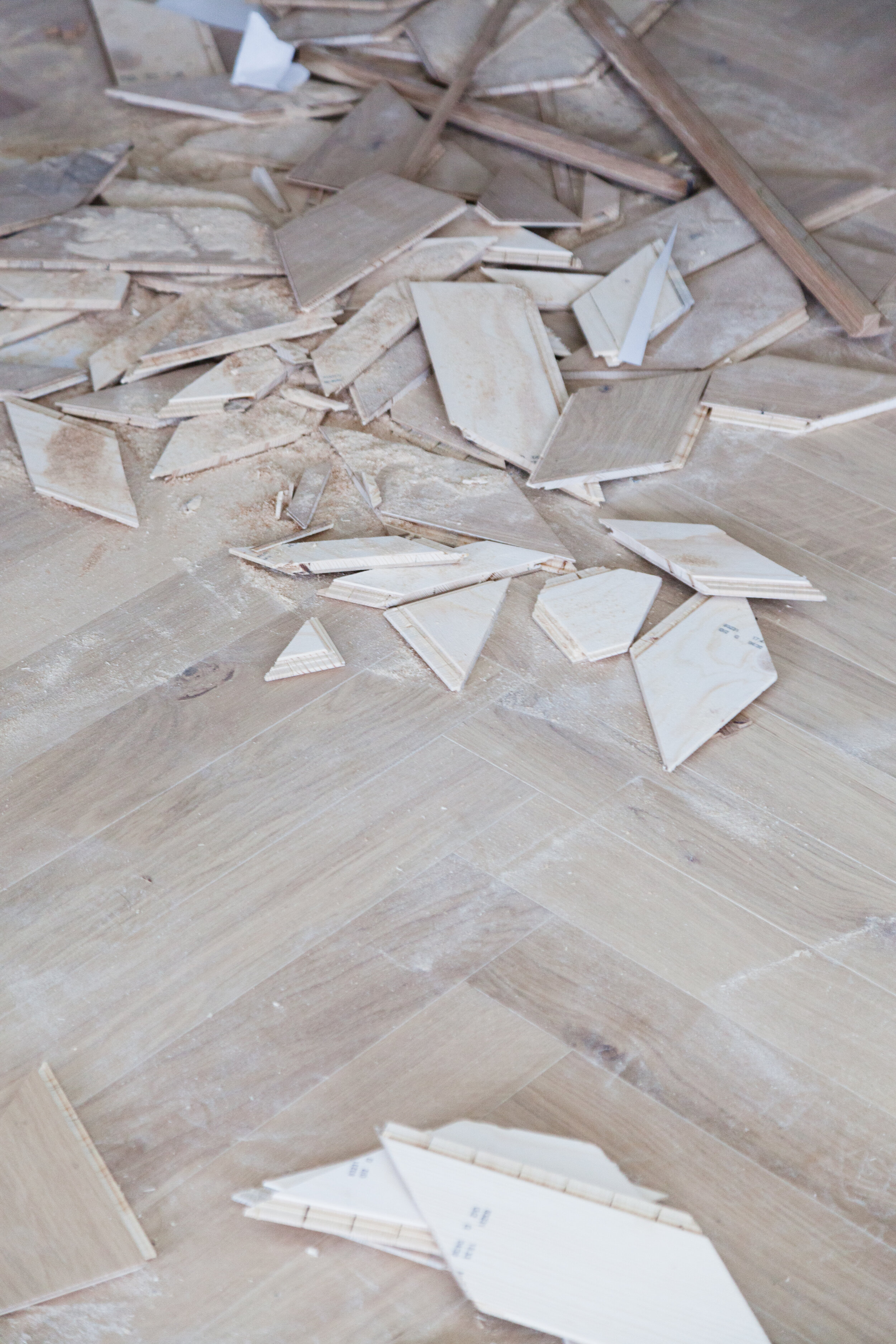Mannerheimintie 19, Helsinki, 2019
1930 / 119 m²
Koti kolmilapsiselle perheelle Kulttuuritehdas Korjaamon sekä Olympiastadionin läheisyydessä.
Kun asiakas otti minuun yhteyttä, perhe oli asunut remontin keskellä jo noin vuoden ajan. Kylpyhuone, WC ja keittiö olivat lähes valmiina, mutta olohuone, eteinen sekä kolme makuuhuonetta säilytysratkaisuineen olivat keskeneräisiä. Tilasuunnitteluun kaivattiin sisustus- ja kalustesuunnittelun ratkaisuja, jossa toteutuisi yhtenäinen visuaalinen ilme. Koko muutosprojekti tarvitsi aikatauluttajaa ja tiiminvetäjää.
Teimme ensin tilannekartoituksen aktiivisen perheen tarpeista, muutostoiveista sekä huoneiston mahdollisuuksista. Yhteinen visio asiakkaan kanssa muodostui nopeasti, kuten myös hyvä yhteistyö projektin eri tekijöiden kanssa. Välillämme oli vahva luottamus alusta saakka.
Tavoitteena oli, että kaikki perheenjäsenet saisivat itsensä näköiset huoneet. Koti, joka pysyisi kiireen keskellä kauniina ja ratkaisuja, jotka tukisivat liikunnallisen perheen arkea. Oleellinen tilamuutos syntyi lisäämällä huoneen korkuinen liukuovi olohuoneen ja viereisen makuuhuoneen väliin, sekä purkamalla makuuhuoneen pimentävä väliseinä.
Asiakas oli löytänyt minut ystäviensä suosituksen perusteella, kuten monet asiakkaani. Puhuimme samaa kieltä - myös visuaalisesti. Nyt pintojen värimaailmat käyvät vuoropuhelua niin ikkunoista avautuvien näkymien kuin myös sisustuksessa yhdistyvien vanhojen ja uusien kalusteiden kanssa.
Remontin jälkeen / After the renovation
Remontin aikana / During the renovation
A home for a family with three children in the vicinity of Korjaamo Culture Factory and Helsinki Olympic Stadium.
When the family contacted me, they had been living in the apartment for a year while it was being renovated. The bathroom, toilet and kitchen were almost finished, but the living room, hallway and the three bedrooms and their storage solutions were unfinished. The family wanted solutions for the interiors and furniture in a solid visual style. The renovation needed a team leader and someone to make sure the project stayed on schedule.
The first thing we did was mapping the needs of the active family, what they wanted to change and the potential the apartment had. We could quickly clarify what our vision was, and working with the construction professionals on this project was seamless throughout. We all trusted each other from the start.
The goal was for each family member to have a room that would be “them.” A home that would stay looking beautiful in the family’s busy life and solutions that would make the athletic family’s everyday life easier. The most essential change in the spatial design was adding a sliding door the height of the room between the living room and the bedroom next to it and by taking down a wall in the bedroom.
I was recommended to the family by a friend, as is the case of many of my clients. We spoke the same language — also visually. Now there’s a dialogue between the color schemes on the surfaces and the views from the windows and the old and new furniture.






















