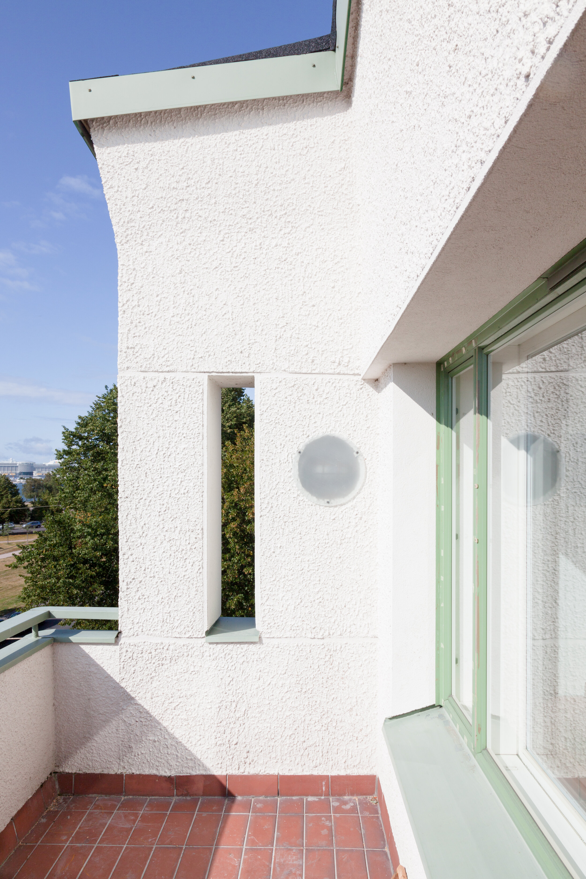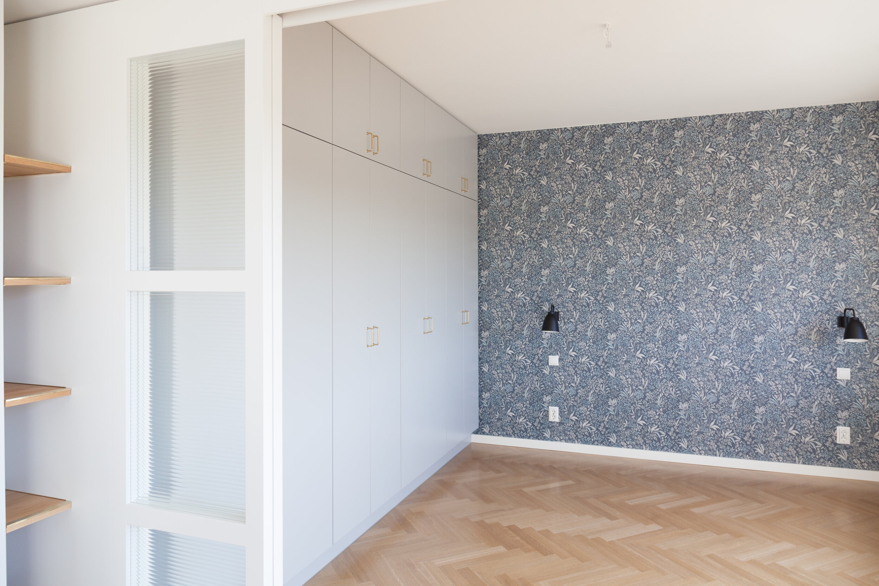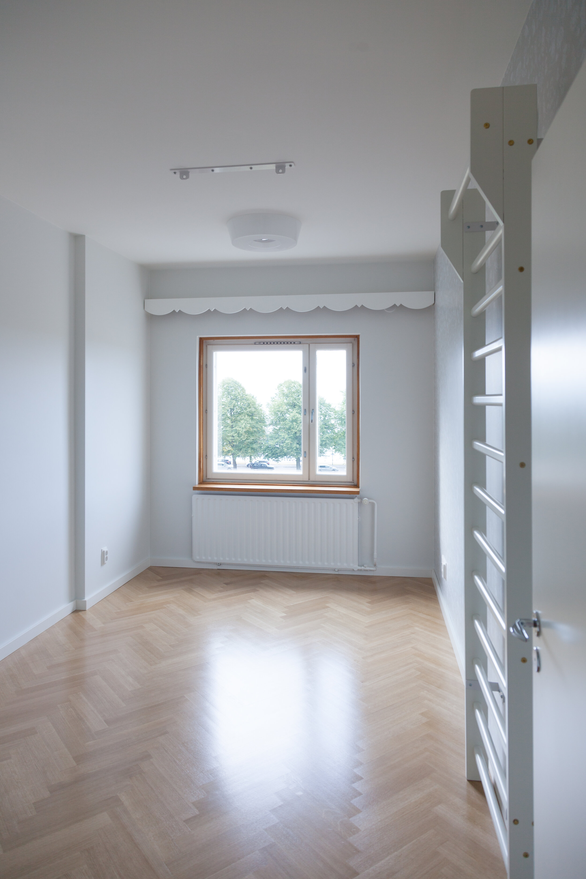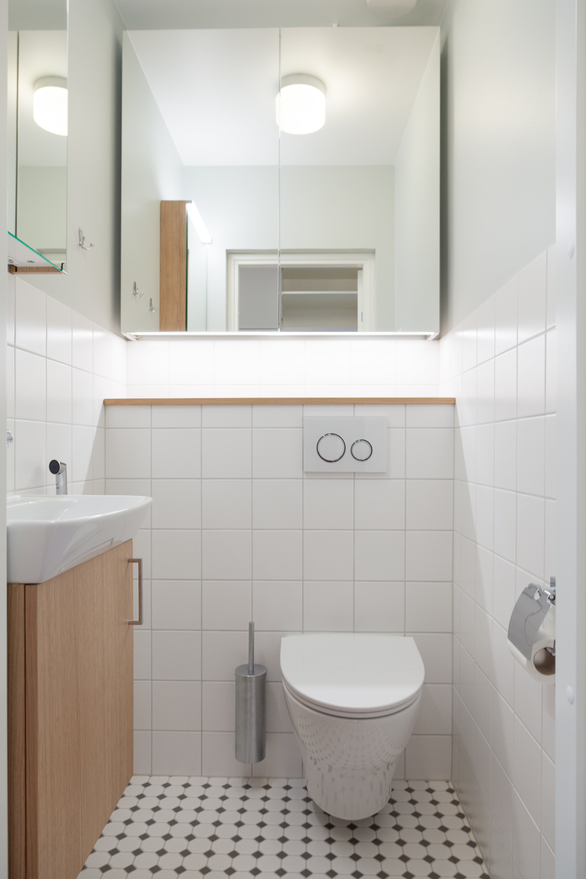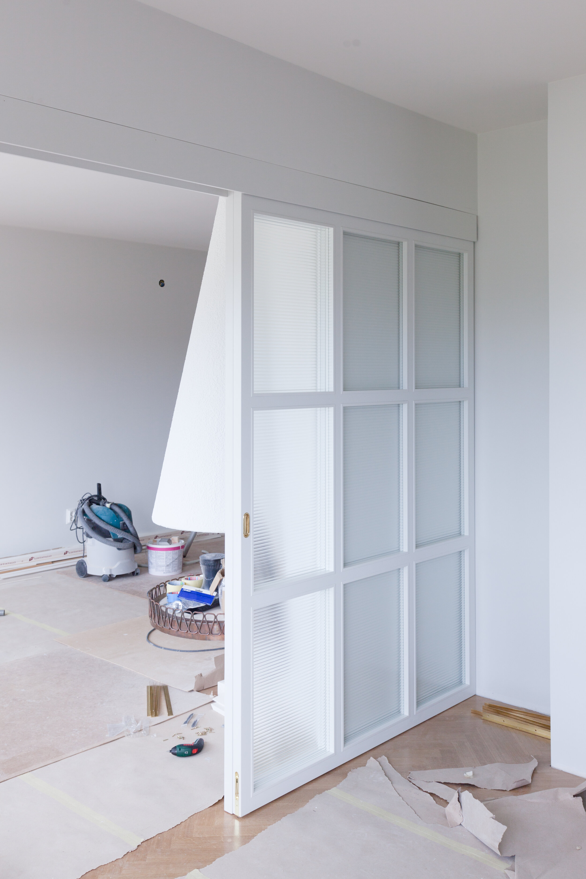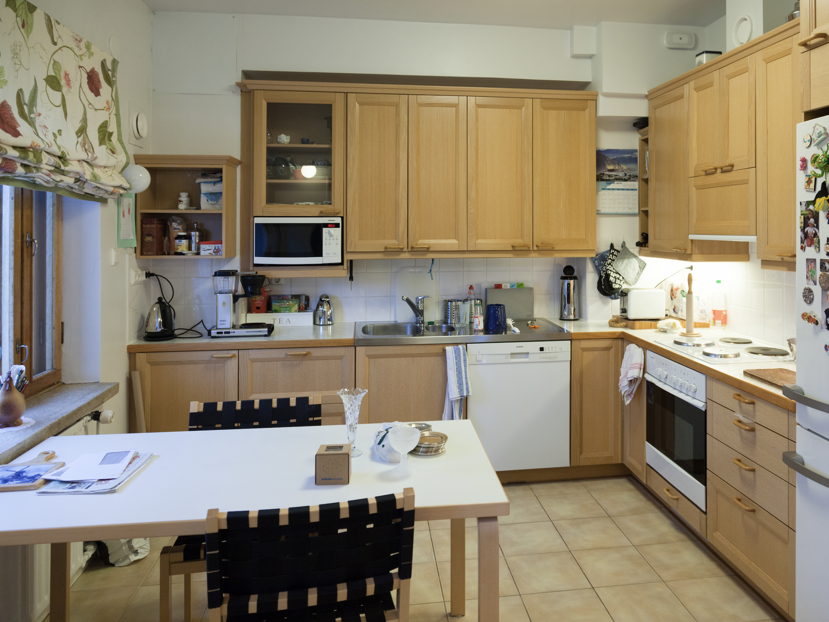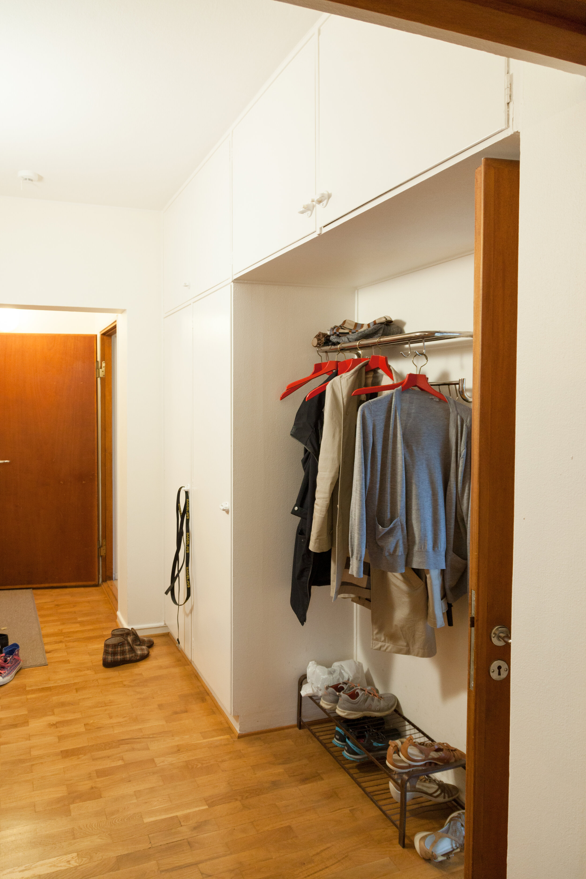Merikatu 19, Helsinki, 2019
1952 / 100 m²
Ylimmän kerroksen kulmahuoneisto Ullanlinnassa. Kiehtova muutosprojekti, jossa isovanhempien asunnosta tehtiin nuoren perheen koti. Kun pariskunta oli tutustunut toisiinsa, molemmilla oli ollut omissa kodeissaan sininen keittiö. Siniharmaa värimaailma muodostui myös yhteisen kodin yhdeksi elementiksi.
Asunto remontoitiin perusteellisesti. Perheessä on tietotaitoa ja kokemusta asuntoremonteista useiden vuosikymmenien varrelta, joten yhteistyö oli ammattimaista ja mutkatonta. Lopputulokseksi haluttiin laadukas koti, josta myös uudet sukupolvet voisivat nauttia.
Projektissa tutkittiin kaikki rakenteet ja materiaalit perusteellisesti remontin aikana. Lattioista poistettiin haitta-ainepurkuna kreosootti, ja betonilattiat jyrsittiin ja tasoitettiin siten, että saatiin koko huoneiston kattava yhtenäinen sauvaparketti. Myös tulevaisuuden tarpeet otettiin huomioon mittavissa sähkötöissä.
Ratkaisuissa pyrittiin ajattomuuteen ja talon arkkitehtuurin kunnioittamiseen. Asunto suunniteltiin myös lapsiarkea helpottavaksi. Huoneistossa on erillinen lastenhuone ja keittiön yhteydessä tila, jonka käyttö ei häiritse eri päivärytmissä eläviä perheenjäseniä.
Remontin jälkeen / After the renovation
Ennen remonttia / Before the renovation
A corner apartment on the top floor in Ullanlinna. A fascinating renovation project in which a grandparents’ home was turned into a home for a young family. When the mother and father met, they each had a blue kitchen in their homes. A blue-gray color scheme also became one of the elements in this home.
The apartment was fully renovated. The family had know-how and experience in home renovation from different decades, so working with them was professional and straightforward. They wanted a quality home that younger generations could also enjoy.
Throughout the renovation, the structures and materials were examined thoroughly. Creosote was found in the floor, so it was removed; the concrete floor was milled and leveled, and parquet flooring was installed. The future needs of people living in the apartment were taken into consideration when designing the electrical work.
Our goal was to create a timeless interior that would respect the architecture of the building. We also wanted the apartment to make the life of a family with children easier. There’s a children’s room in the apartment as well as a space next to the kitchen that can be used without disturbing family members who might be living on a different schedule.



