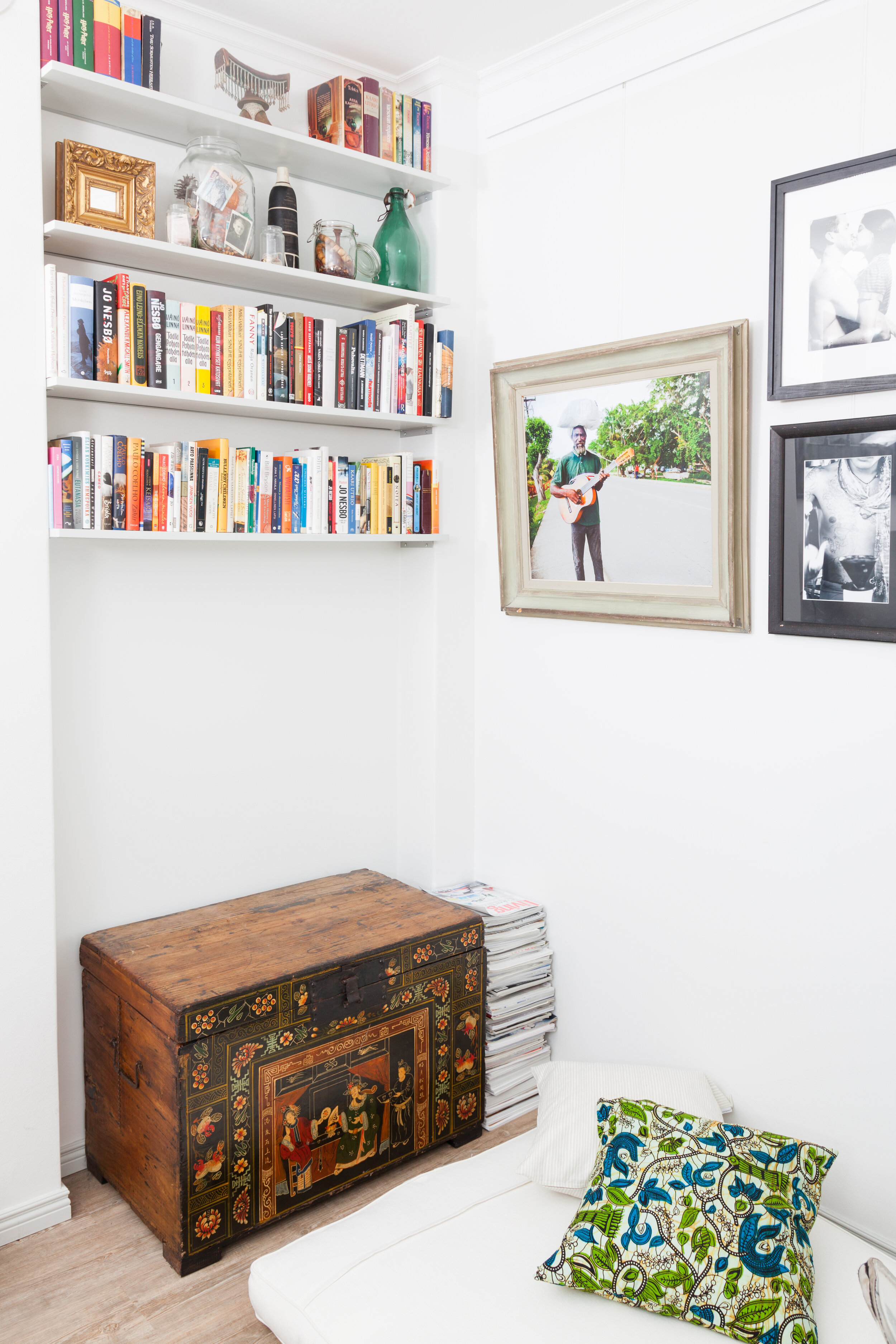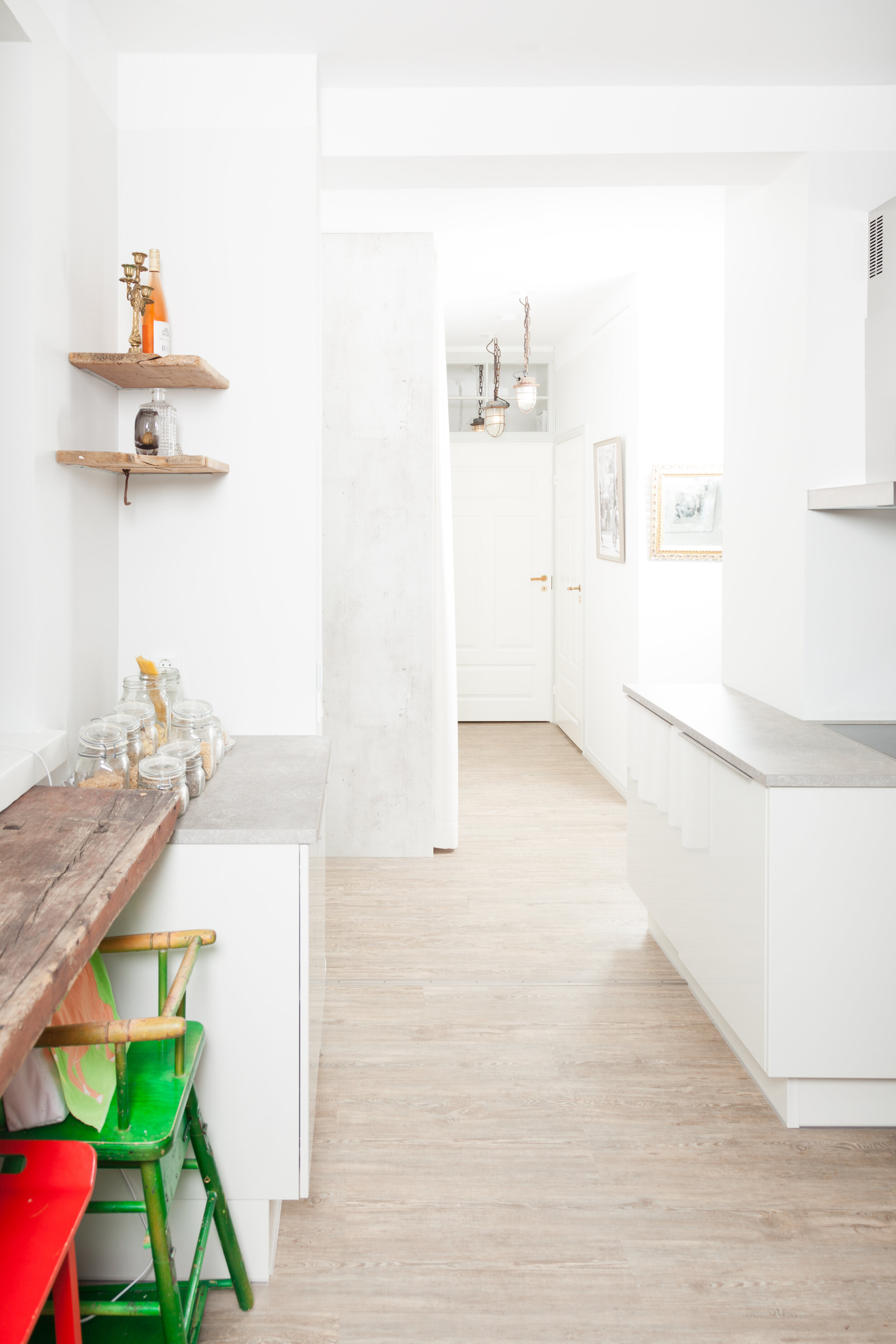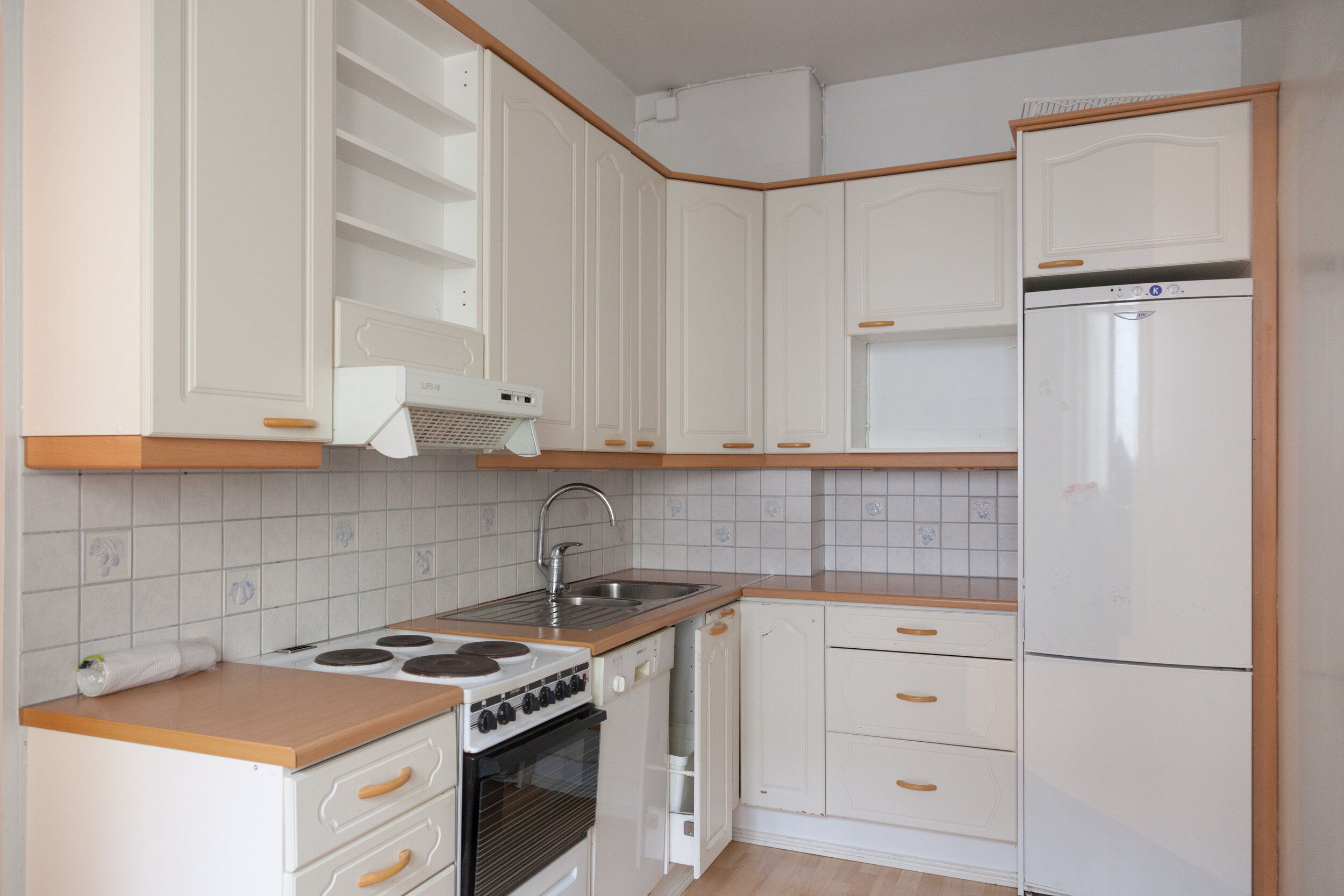Munkkisaarenkatu 8, Helsinki, 2016
1932 / 46 m²
Uusi asuntoprojekti löytyi Munkkisaaren telakkaympäristöstä. Sijainnissa kiehtoi karheus, meren läheisyys ja alueen kehitys syrjäisestä keskeisemmäksi. Viereisen Telakkarannan vanhoihin punatiilisiin teollisuusrakennuksiin oltiin suunnittelemassa kulttuuritiloja, moderneja asuntoja ja ympäristöön rantapromenadeja.
Itse funkkistalon on suunnitellut Helsingin olympiastadionin arkkitehti Toivo Jäntti. Asunnossa oli valtava muutospotentiaali. Seinien poistamisen sijaan halusin avartaa oviaukkoja ja suunnitella tunnelmiltaan erilaisia tiloja tilojen sisälle. Ovella suljettavia tiloja ovat kylpyhuoneen lisäksi vain makuuhuone ja tuulikaappi.
Synkästä poikamiesboksista sai pelkistetyillä ratkaisulla valoisan kodin ja työtilan yhdistelmän. Keittiön punainen vintage-pöytä sekä vanhat puutasot toimivat jo suunnitteluvaiheessa tilan tunnelman keskeisinä visuaalisina elementteinä.
Remontin jälkeen / After the renovation
Ennen remonttia / Before the renovation
I found a new apartment project in Munkkisaari, a neighborhood with a shipyard. What fascinated me about the location was the roughness, its proximity to the sea and the way the neighborhood had grown from somewhat remote to being a more central one. Cultural spaces and modern apartments were being designed in the old brick buildings of the adjacent neighborhood of Telakkaranta, an old shipyard, along with waterfront boulevards.
The functionalist apartment building was designed by Toivo Jäntti, who also designed Helsinki Olympic Stadium.
There was huge potential for change in the apartment. Instead of removing walls, I wanted to make the doorways bigger and design a variety of spaces inside spaces, each with a different mood. The bathroom, bedroom and the vestibule are the only spaces that have a door. I used a simple style to convert a gloomy bachelor pad into a combination of a home and work space full of light. The red vintage table in the kitchen and the old wooden features were the central visual elements of the mood of the apartment from the very beginning of the design phase.


























