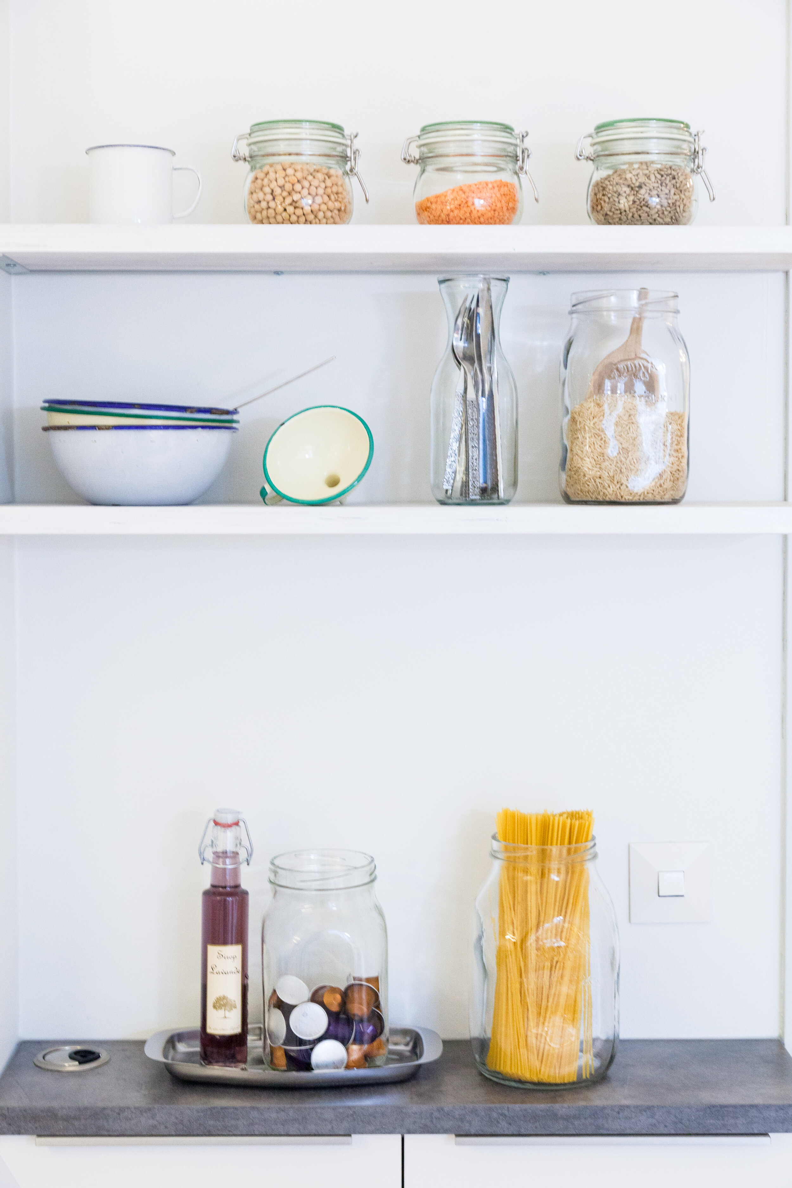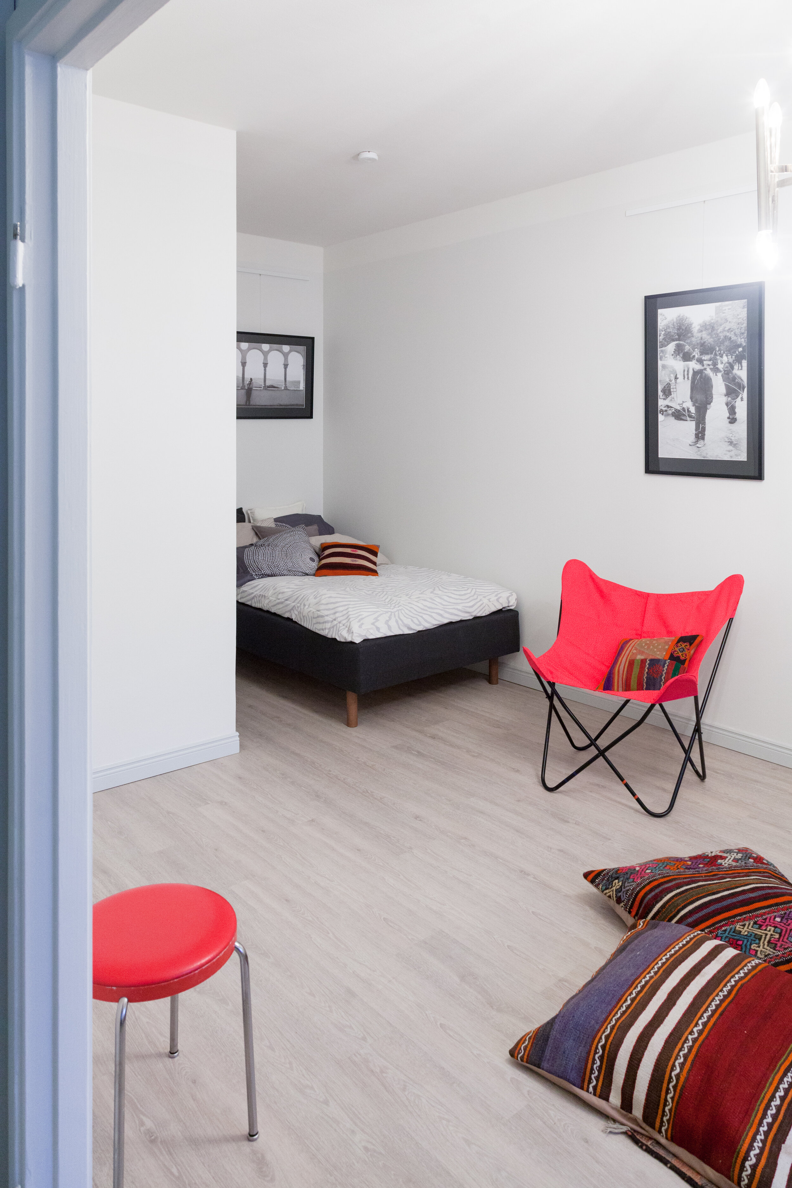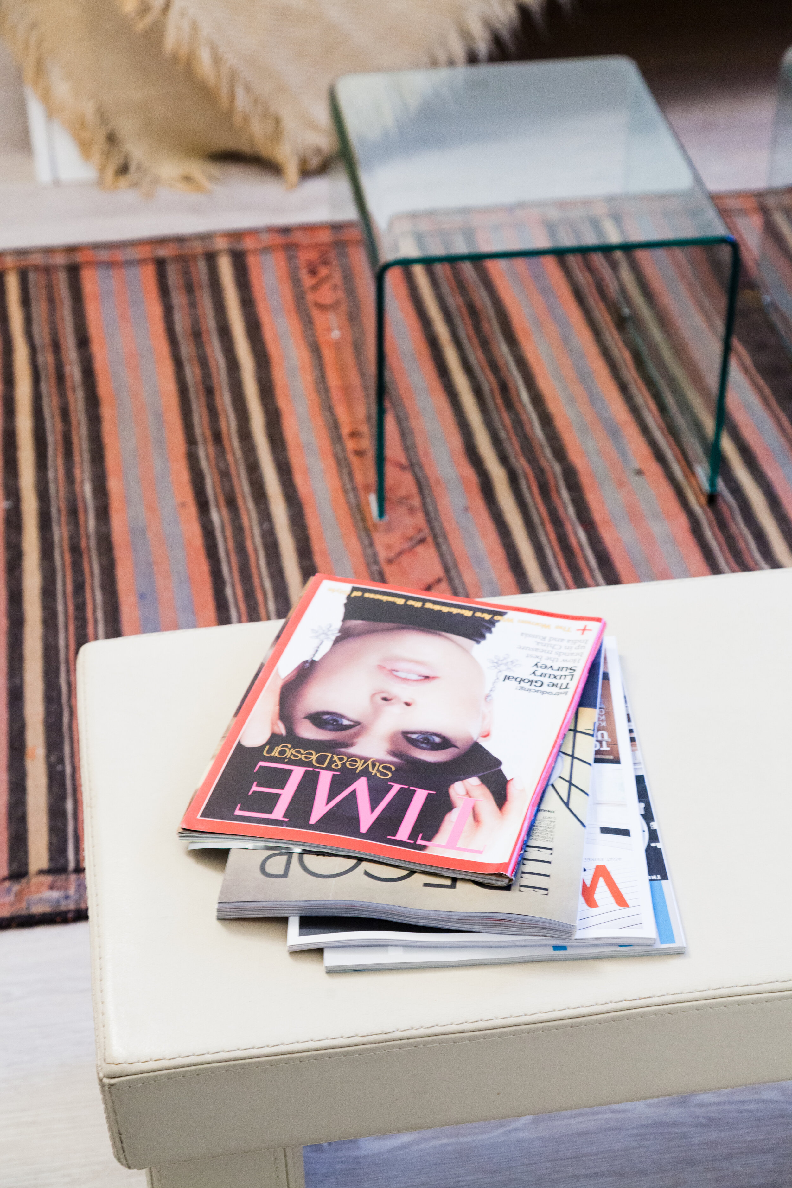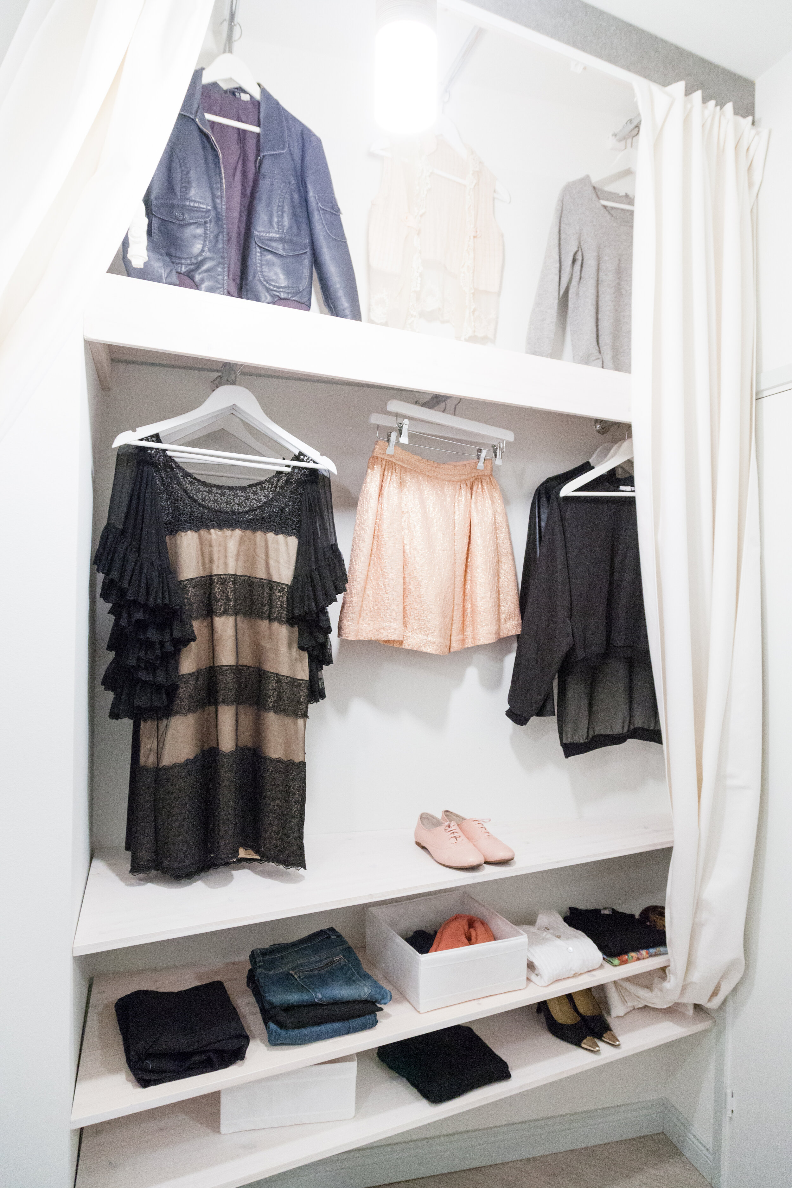Viherniemenkatu 1, Helsinki, 2015
1938 / 43,5 m²
Kalliossa sijaitseva asunto oli ensimmäinen kokonaisvaltainen muutosprojekti See and Feel -yrityksen perustamisen jälkeen. Rakennuksen ylimmästä kerroksesta näkee merelle, viereiselle Hakaniemen torille, kauppahalliin sekä Merihakaan.
Projektin aikaan odotin esikoistani, mikä vaikutti osittain asunnon suunnitteluun. Asuntoon rakennettiin perheelle toimiva avara keittiö ja paljon kaappitilaa. Kapean eteisen säilytystilat mietittiin sentti sentiltä ja ne teetettiin mittatilaustyönä. Luotettavan työtiimin rooli korostui tänä aikana entistä enemmän. Lapsi syntyi samalla viikolla kun asunto valmistui.
Samana syksynä valokuvausnäyttelyni oli esillä Ruplassa, Helsingissä. Se kokosi inspiraationlähteitä ja tunnelmia eri puolilta maailmaa. Osa näyttelyn teoksista on nähtävissä www.lauraelo.com -sivustolla.
Remontin jälkeen / After the renovation
Ennen remonttia / Before the renovation
This Kallio apartment was the first comprehensive renovation project since I founded See and Feel. Located on the top floor of the building, you can see the sea, the Hakaniemi Market Square and Market Hall and the neighborhood of Merihaka. I was pregnant with my firstborn while I was doing the project, and that partially influenced the way I designed the apartment. We built a spacious kitchen suitable for a family and plenty of storage. We used every inch of storage space in the narrow hallway and had them custom-made.
During this project I realized even better how important the role of a reliable work team is. My child was born the same week the apartment was finished.
That fall I had a photo exhibition at the Rupla gallery in Helsinki. It compiled sources of inspiration and moods from all around the world. You can see a selection of the works on www.lauraelo.com.























