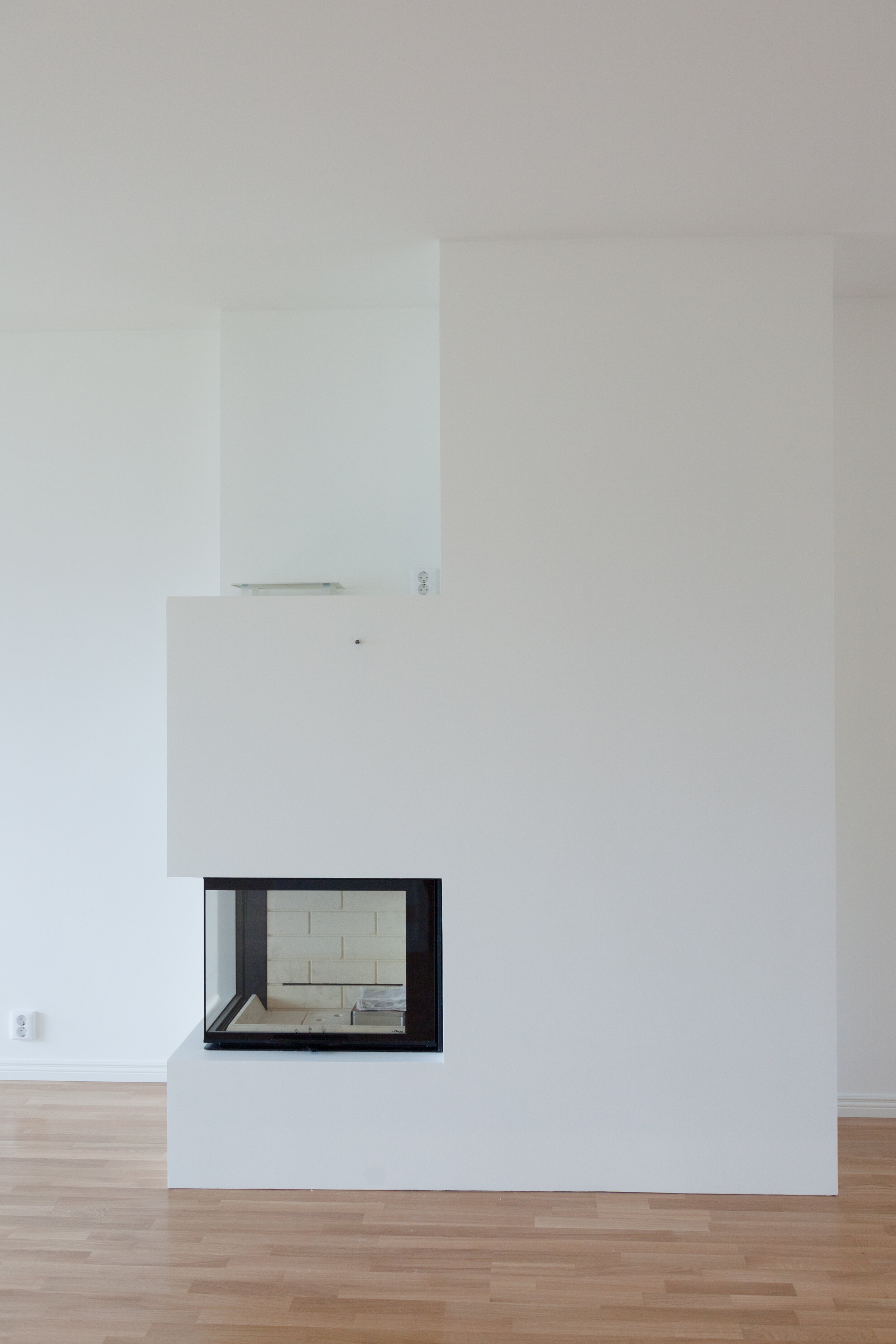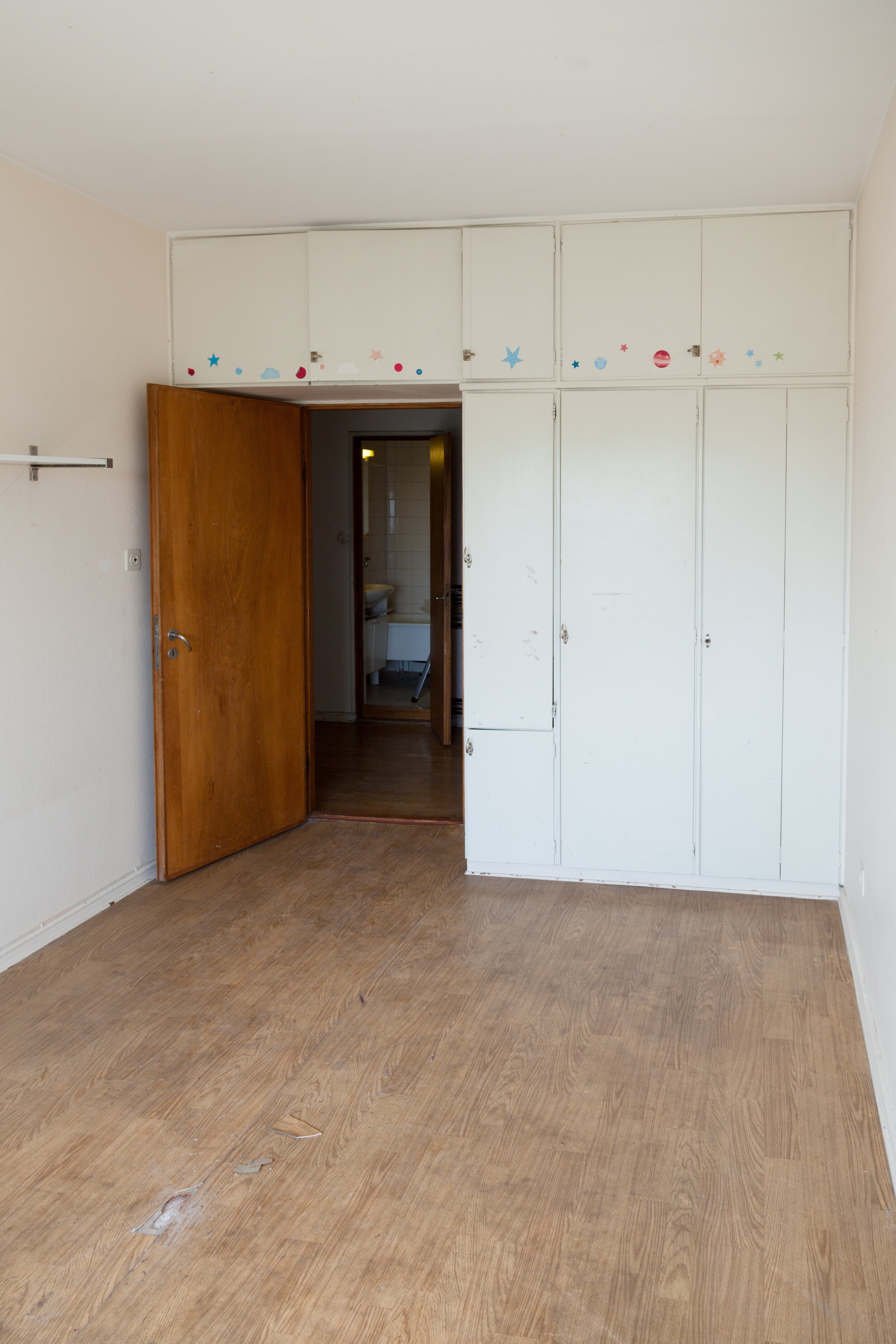Merikatu 19-21, Helsinki, 2018
1952 / 100 m²
Sadan neliön remontti Ullanlinnassa. 1800-luvulla Ullanlinna oli helsinkiläisten kesähuvila-aluetta. Asunnon parvekkeelta ja ikkunoista on yhä upeat näkymät merelle sekä vanhoihin jugend-rakennuksiin.
Valloittavan arkkitehtipariskunnan kotona oli paljon perheen taidetta ja huolellisesti valittua antiikkia. Uusi remontoitava koti tarvitsi selkeät ja tyylikkäät puitteet arkeen ja juhlaan. Pariskunnalla on laaja tuttavapiiri ja he järjestävät paljon illanistujaisia, joten oli tärkeää suunnitella koti, joka palvelisi myös näitä erityishetkiä. Eteiseen ja keittiöön kiinnitettiin erityisesti huomiota. Kodissa huomioitiin myös koko perheen läsnäolo, ja lastenlapsille suunniteltiin yöpymispaikkoja.
Huoneistossa haluttiin säilyttää myös vanhaa arkkitehtuuria, joten jokaisen valinnan kohdalla punnittiin, tuoko muutos aitoa lisäarvoa. Takka vaihdettiin ja sauvaparketti jouduttiin purkamaan haitta-ainepurkuna kreosoottilöydöksen vuoksi. Kylpyhuoneeseen lisättiin WC-istuin. Muutokset vaativat putkimiehiltä ja rakentajilta vahvaa ammattitaitoa.
Remontin jälkeen / After the renovation
Ennen remonttia / Before the renovation
A renovation of 100 square meters. In the 1800s, Ullanlinna, the neighborhood where this apartment is located, was a place where upper-class Helsinki residents had their summer villas. The views from the balcony and the windows of this apartment are magnificent; we see the sea and old art nouveau buildings.
The home of the charming architect couple was full of art made by their family and carefully chosen antique pieces. They needed their new home to create a simple and elegant setting for everyday life as well as special occasions. The couple has a wide circle of friends and enjoys throwing dinner parties, so it was important that the home would be suitable for these special occasions. We paid particular attention to the hallway and the kitchen. We also took into consideration the entire family and designed sleeping spaces for the grandchildren.
We also wanted to preserve old architecture in the apartment, so with every potential change, we discussed whether it would add value to the home or not. The fireplace was changed. The old parquet floor was changed as well, as creosote was found under it. A toilet bowl was added to the bathroom. These changes required skills from the plumbers and the carpenters.



















